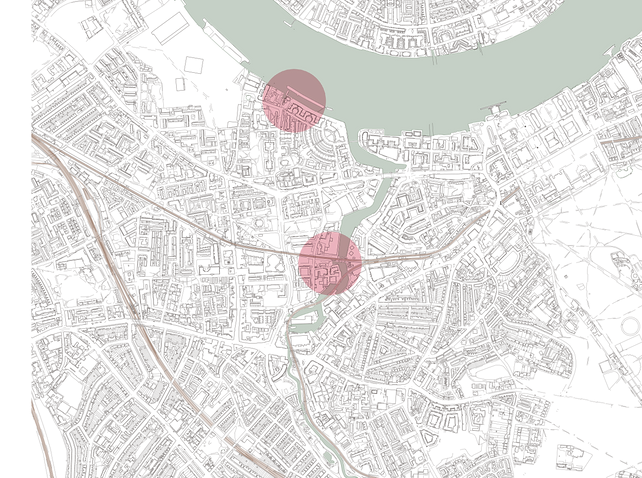
portfolio


year 1
year 2

Chemotherapy centre
shortlisted for RIBA West London 1st Year Prize
I decided to develop a Chemotherapy centre dedicate to the support and weelbeing of children and teenagers affected by cancer. The centre is both a public library and a chemothrapy village, where the patients can receive chemotherapy directly. although the two spaces are kept separated depending on the time. Since the immune system is very fragile during chemotherapy cycles, it is better to not expose children in a public space and risk they fragile health. Therefore the chemothrapy sessions will be held during the morning, meanwhile the public spaces will open in the afternoon for the community to be used. It is meant to be a learning space where teen agers of hackney wick can find comfort and help amog their peers. My concept is not only a chemotherapy village, the aim is also to cre ate a support system for the children, where they can find help and acceptance. The years of development are extremely important and receiving a can cer diagnostic can drammatically change one’s life, especiallt at a young age. My centre will offer psychological support and a community to rely on with workshops and seminars to help face problems that are commonly reported by young people affected by cancer such as isolation, self-es teem, lack identity, fear, physical discomfort, as well as offering low energy activities such as painting, gardening, or book club readings. They would also offer audiobooks and online sessions, to support hos pitalized patients in the hardest times.
design development
 |  |  |  |  |
|---|
technical drawings
facade development


physical model


future garden
utopia
distopia
The two distinct facades stand out for their innovative approaches to sustainability and community engagement. On one hand, there’s the algae-based facade, embodying a futuristic, utopian vision where technology and ecology merge. On the other, the mycelium and hemp facade presents a nature-centric concept, harnessing traditional materials for environmental and social benefits. Both facades, though different in their methods — one favoring advanced technology and the other leaning towards natural integration — aim to revolutionize urban spaces for the better.
Environmental Implications:
-
Enhances biodiversity
-
Captures carbon, improving air quality
-
Provides thermal insulation
Environmental Implications:
-
Air purification with algae and hydrogel
-
Chitosin 3D printed structure
-
Bio-luminescence
Social Implications:
-
Extends the rooftop greenery so that it is accessible to every one
-
Social spaces shielded from King’s Boulevard active pedestrian traffic
-
Enhances the urban landscape creating a new landmark
Social Implications:
-
Extends the rooftop greenery so that it is accessible to every one
-
Benches and canopies offer communal spaces for interaction or shelter
-
Enhances the urban landscape creating a new landmark
Site introduction:
King's cross google headquarters




















midjourney explorations
London 2080:
future climate projections

Dystopian facade: Material studies
mycelium bricks




clay mock-ups
making process


_edited_edi.png)

final result
Design development
differential line growth
2d
.jpg)


3d




Design development
differential line growth
utopian

Scale 1:500
dystopian
Scale 1:500
Dystopia:
3D Concept


clay concept mock-up


Designed with Grasshopper for Rhino + Kangaroo Physics 2, Anemone, and Chromodoris for Grasshopper

Dystopia:
Environmental orthographics

Scale 1:150

Scale 1:150


climate change cultural centre

site 2
Site introduction:
deptford site 2
london 2080:
Extreme climate city comparison
Concept Development

I decided to dedicate my Climate Change Cultural Centre towards the Deptford community of teenagers and pre-teenagers. As one of the worst scoring boroughs of London, Lewisham places last in terms of academic results, hinting towards some serious issues in education.Investing in the future generations is fundamental to ensure a sustainable future for us and our loved ones.The main part of the centre is the Lower Canopy Layer, where its core and purpose reside. The centre will host sustainability workshops for classrooms of local schools. In these workshops, the students will be introduced to more sustainable career paths rather than the traditional ones and the students will receive full support and counselling to help them chose the right path for their own dreams and passions. Additionally, these workshops will teach students how to live more consciously and waste less by using the amenities available in the structure, such as the hydroponic towers produce and the organic composters.Another focal part of the centre are the study areas. Organized on two different stories, one area will be dedicated to silent study while the other to group sessions. The separate spaces are designed to accommodate every individual’s needs: whether they seek solitude, company, or tutoring, there will always be a space for them!Also present in the Lower Canopy Layer is a social café with one big table at the centre. In this way, people will be encouraged to engage with different people and push themselves out of their comfort zone. The café is a meeting place where all individuals can meet to take a break and converse, where both the extroverts and the introverts can find a common ground with a delicious cup of coffee or tea before resuming their activities.
































